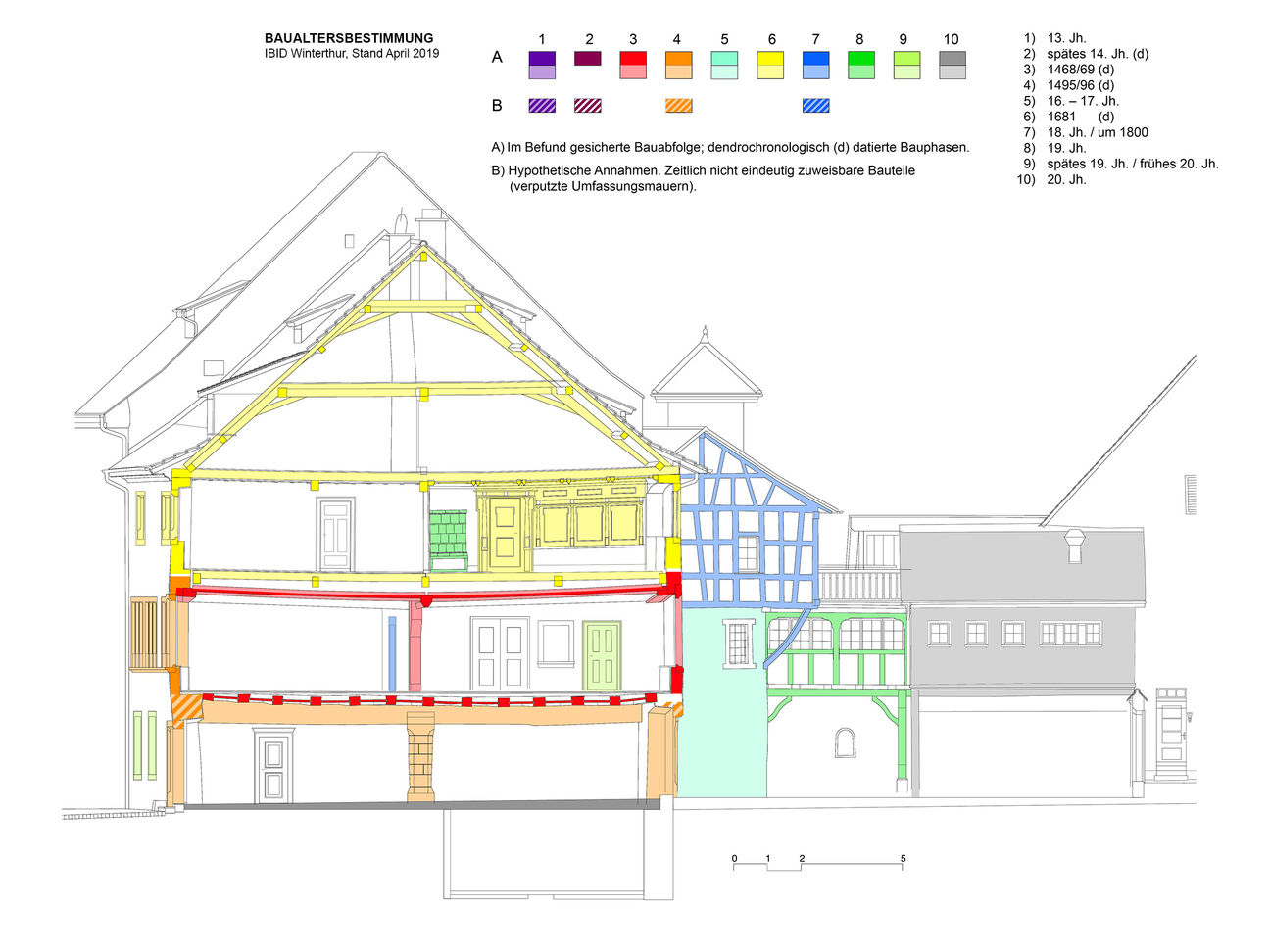OBERE STUBE
The Obere Stube has a long and complex history of construction and alteration work. The different techniques of building research, archaeology, dendrochronology and historical research have all helped to trace the changes over the years. The findings have been compiled to reproduce the development of the plot of land from the Middle Ages to the present day.
The site of today’s Obere Stube was already occupied in the 13th century by an initial building – a wooden house with wattle and daub walls and an earthen floor.
In the early 14th century, a stone house was constructed on the eastern half of the plot. The south and west walls of this house came to light during the archaeological excavation. The east wall on the ground floor and first floor is still visible to this day. This building was destroyed by a fire, probably the historical town fire of 1347.
From about 1370, two narrow houses can be imagined standing next to each other on the site of the present building. The long, narrow hall with vaulted ceiling and large windows in the eastern house was built in 1469.
Less than 30 years later, in 1496, a single building of a width of 14 m was created from the two existing houses. It had three storeys and a striking stepped gable on each side. The former middle wall was torn down and a sturdy joist was erected instead, while the hall on the first floor was preserved. A similarly designed room was installed in the newly added western part of the house.
On St. Stephen’s Day 1620, the members of the Kaufleutestube introduced a tax to finance a future building project. Sixty years later, major structural changes took place. The property was renovated from the second floor upwards and the two-storey roof truss was built. The room for the guild superiors was given a geometrically designed coffered ceiling and richly decorated panelling. The date of completion of the construction work, 1681, was inscribed on the panelling and on the window column.
Creative and structural projects were realised in the mid-18th century. The ground floor hall was fashionably redesigned with grisaille paintings in 1744. A few years later, the stone window column bearing the date 1751 was installed in the great hall on the first floor.
The societies of Stein found themselves in financial difficulties in the 19th century. The Gesellschaft zur Rose therefore sold its guild room. In 1874, butcher Heinrich Schnewlin took over the house, which remained in the family for over 100 years. The Schnewlins invested continuously in the expansion of the building, as well as in services and maintenance. They played a major role in shaping the outer appearance of the Obere Stube and arranged for the façade to be repainted by Wilhelm Hartung in 1927. They also commissioned the magnificent inn sign.
The farm building (Hinterhaus) was originally built as an annexe and rear building to the Zum Rehbock house, and has only belonged to the Obere Stube property since 1956.
© Miriam Bertschi, Archaeological Project Manager, Canton Schaffhausen
OBERE STUBE

